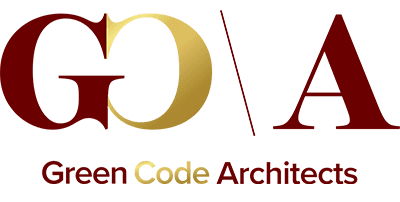This type of development encompasses multiple uses, such as residential, commercial, cultural, institutional, or entertainment, into one space.
The functions are physically and functionally integrated, and there are pedestrian connections between them. This allows for more efficient use of land and resources, creating a more lively and vibrant community.
Our team of architects have designed mixed-use buildings that are both aesthetically pleasing and functional, meeting the needs of the clients and the wider community. We understand the importance of creating spaces that are not only practical but also enjoyable to be in, and we work hard to achieve this goal in all of our projects.
Our mixed-use buildings are designed to be highly energy efficient, with communal space that encourages social interaction and a variety of green features that help to reduce the environmental impact of the buildings.
Our designs of mixed-use buildings are also designed to be adaptable so that they can be easily reconfigured to meet the changing needs of residents and businesses.
For more information about Green Code Architects and our mixed-use projects, please get in touch.

