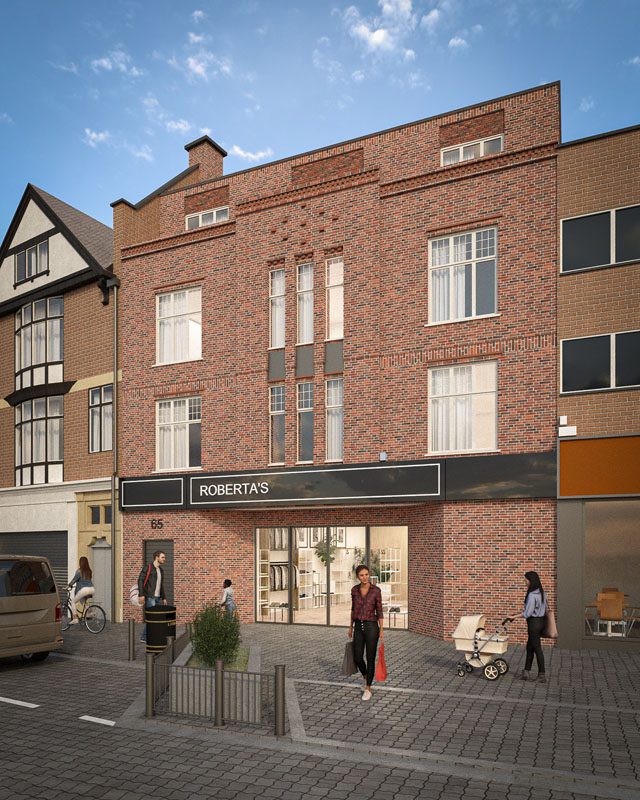65 Abingdon Street
Brief
Proposed demolition of the existing building, except the Abington Street facade, to erect mixed-use development with commercial space on the ground floor and residential flats above with the retention of the original front facade.
Description
This property is going to be the highlight of the street. A green and modern design will allow this property to be at the forefront of future developments in the area.
The renders/pictures for this property are standalone, in keeping but ahead of the current structures.
The residents will be able to have a physiological and psychological well being from the design and layout from within. The design team have carefully considered the impact on community as well as the environment. Our “green” approach has been very thought out – down to the materials used and the construction phase it self.
Current status:
Planning approval



